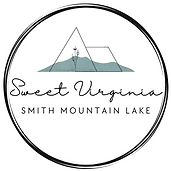RESEARCH PROJECT
Smith Mountain Lake Retirement & Graduated Care Community

For this semester long project, I was to design a retirement and graduated care community building on Smith Mountain Lake. This facility was to include assisted living apartments and a memory care unit. In addition to the required amenities of this project, I was to include three more based on my research. My added amenities were a swimming pool, a sunroom, and a community garden. I designed this building from the ground up; beginning with adjacency matrices and bubble diagrams to the finished project with a refined floor plan and presentation boards.


ADJACENCY MATRIX
This adjacency matrix was created using AutoCAD and is used to show how different areas will relate to one another.
BUBBLE DIAGRAM: 1ST FLOOR
BUBBLE DIAGRAM: 2ND FLOOR
These are my refined bubble diagrams created with AutoCAD. I began this project using Post-It notes on my desk and kept reworking the diagram until I created two separate floors.



BLOCKING PLAN:
1ST FLOOR
This blocking pan was hand drawn and features color and arrows to make it easier to comprehend.


BLOCKING PLAN:
OUTDOOR SPACE
BLOCKING PLAN:
2ND FLOOR
This blocking pan was hand drawn and features color and arrows to make it easier to comprehend.
This blocking pan was hand drawn and features color and arrows to make it easier to comprehend.

This plan is hand drafted to scale with a drafting pencil and then traced with a fine tip marker.

PRELIMINARY PLAN:
1ST FLOOR
PRELIMINARY PLAN:
OUTDOOR SPACE
This plan is hand drafted to scale with a drafting pencil and then traced with a fine tip marker.


This plan was created in AutoCAD and features furniture layout to help the client better picture the design.



PRELIMINARY PLAN:
2ND FLOOR
REFINED FLOOR PLAN:
1ST FLOOR
REFINED FLOOR PLAN:
2ND FLOOR
This plan is hand drafted to scale with a drafting pencil and then traced with a fine tip marker.
This plan was created in AutoCAD and features furniture layout to help the client better picture the design.
CONCEPT SKETCHES





These concept sketches are hand drawn with pencil and colored pencils. The sketches featured from left to right are: Assisted Living Dining, Reception Desk, Sunroom, Nurse Station, and Swimming Pool.

RENDERED ASSISTED LIVING APARTMENT
This render was created using SketchUp, Chief Architect, and Twin Motion.
All of the images of the finished project were taken in TwinMotion using the camera feature.





RENDERED ASSISTED LIVING DINING ROOM
This render was created using SketchUp, Chief Architect, and Twin Motion.
All of the images of the finished project were taken in TwinMotion using the camera feature.


PRESENTATION POSTERS
These posters were created in CanvaPro and showcase all the key points of my design.

